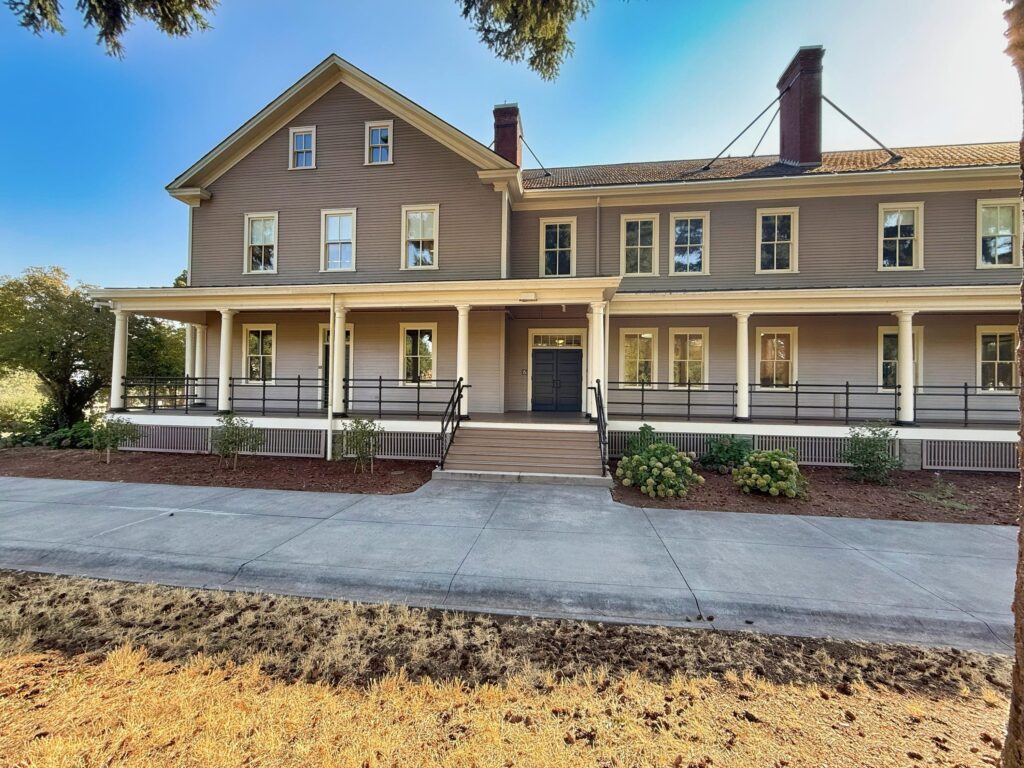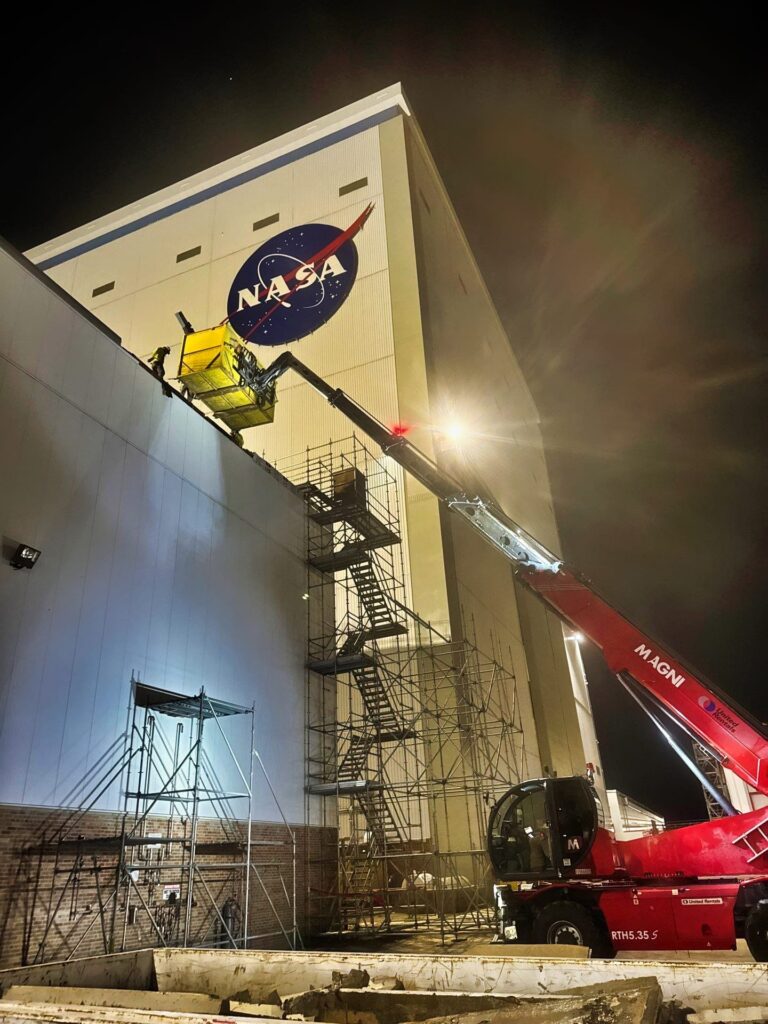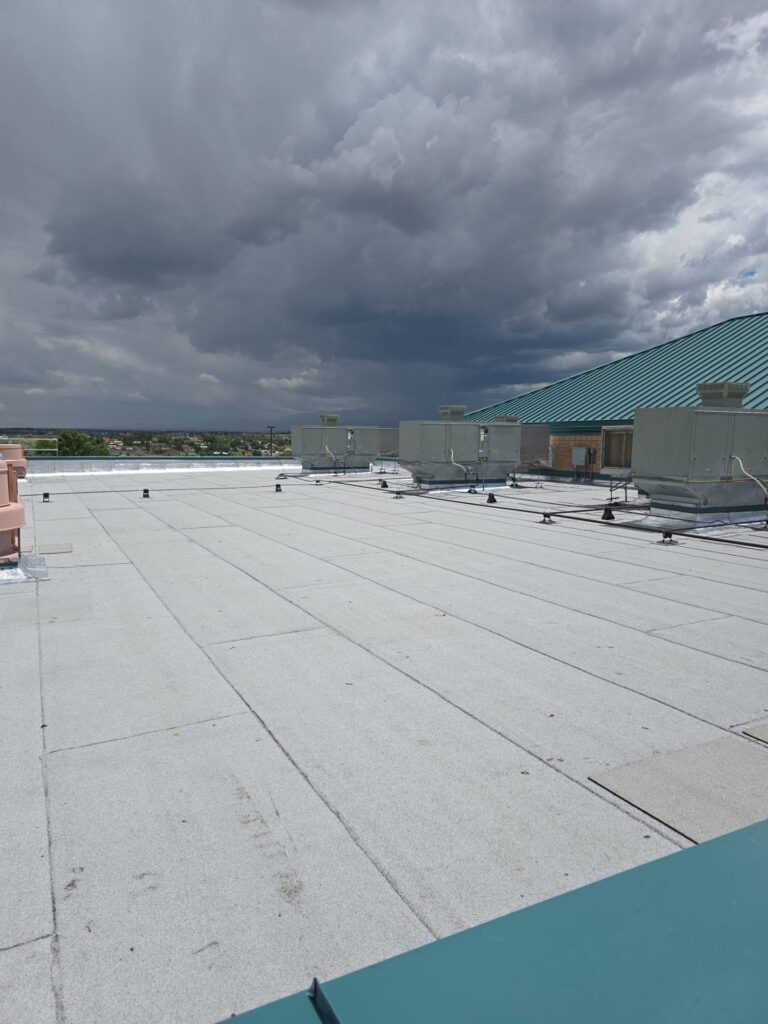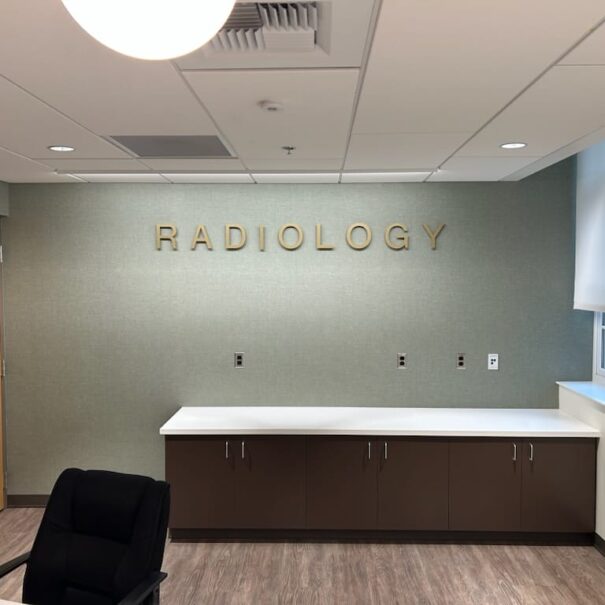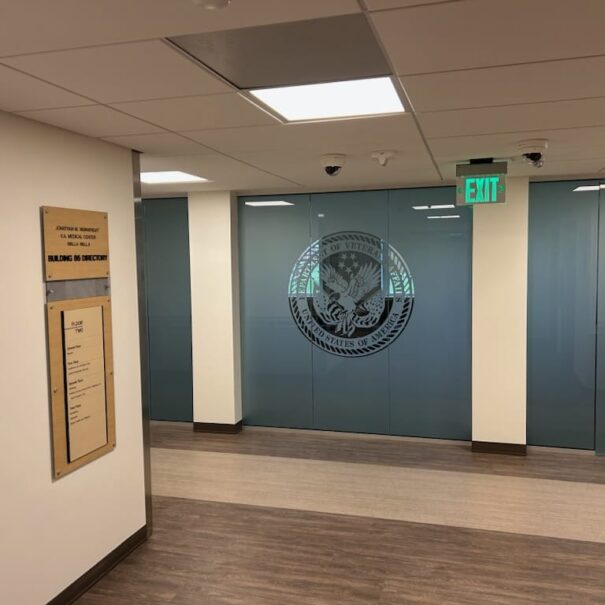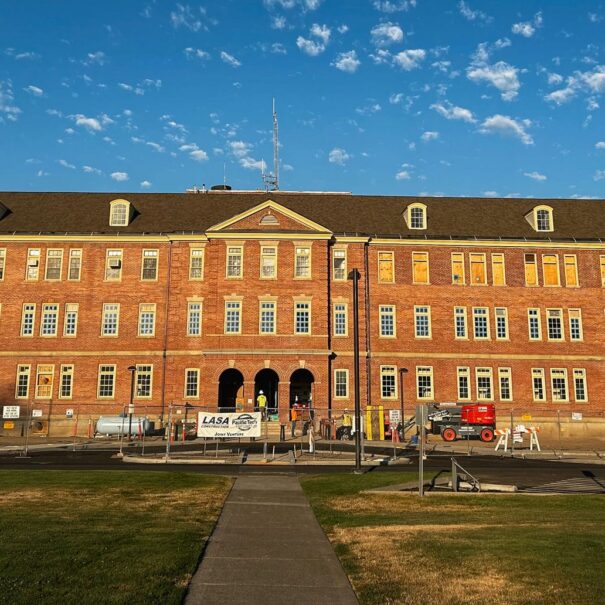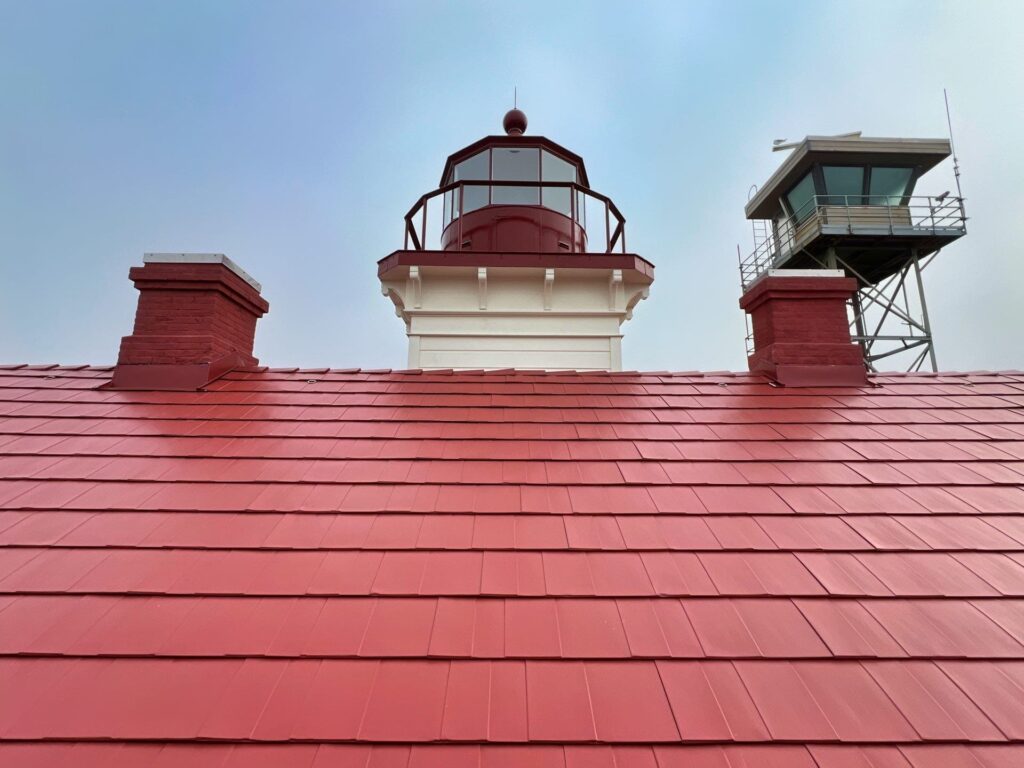
Wainwright VA Medical Center Bldg. 86 Renovation
Wainwright VA Medical Center Bldg. 86 Renovation
This Design/Build project involved the complete renovation of Building 86 at the Jonathon M. Wainwright VA Medical Center
ABOUT THIS PROJECT
This Design/Build project involved the complete renovation of Building 86 at the Jonathon M. Wainwright VA Medical Center in Walla Walla, WA. The 45,130-square-foot building, listed on the National Register of Historic Places, was renovated to support superior ambulatory healthcare services. The scope included upgrading architectural, structural, mechanical, electrical, lighting, and data/communications systems to meet VA design standards. The existing mechanical, electrical, plumbing, and fire protection systems were replaced with efficient, reliable systems while keeping the facility operational. Exterior work involved restoring historic brick, installing blast-proof windows, new roofing, gutters, and underground utilities. Additionally, the project included the design and build of a 2,100-square-foot sterile processing department, with specialized systems to support medical equipment and ensure proper air pressure between decontamination and clean areas.
SCOPE OF WORK
Client: Department of Veteran Affairs Office of Construction and Facilities Management
Project Owner: Department of Veteran Affairs
Project Value: $41,551,325
More




